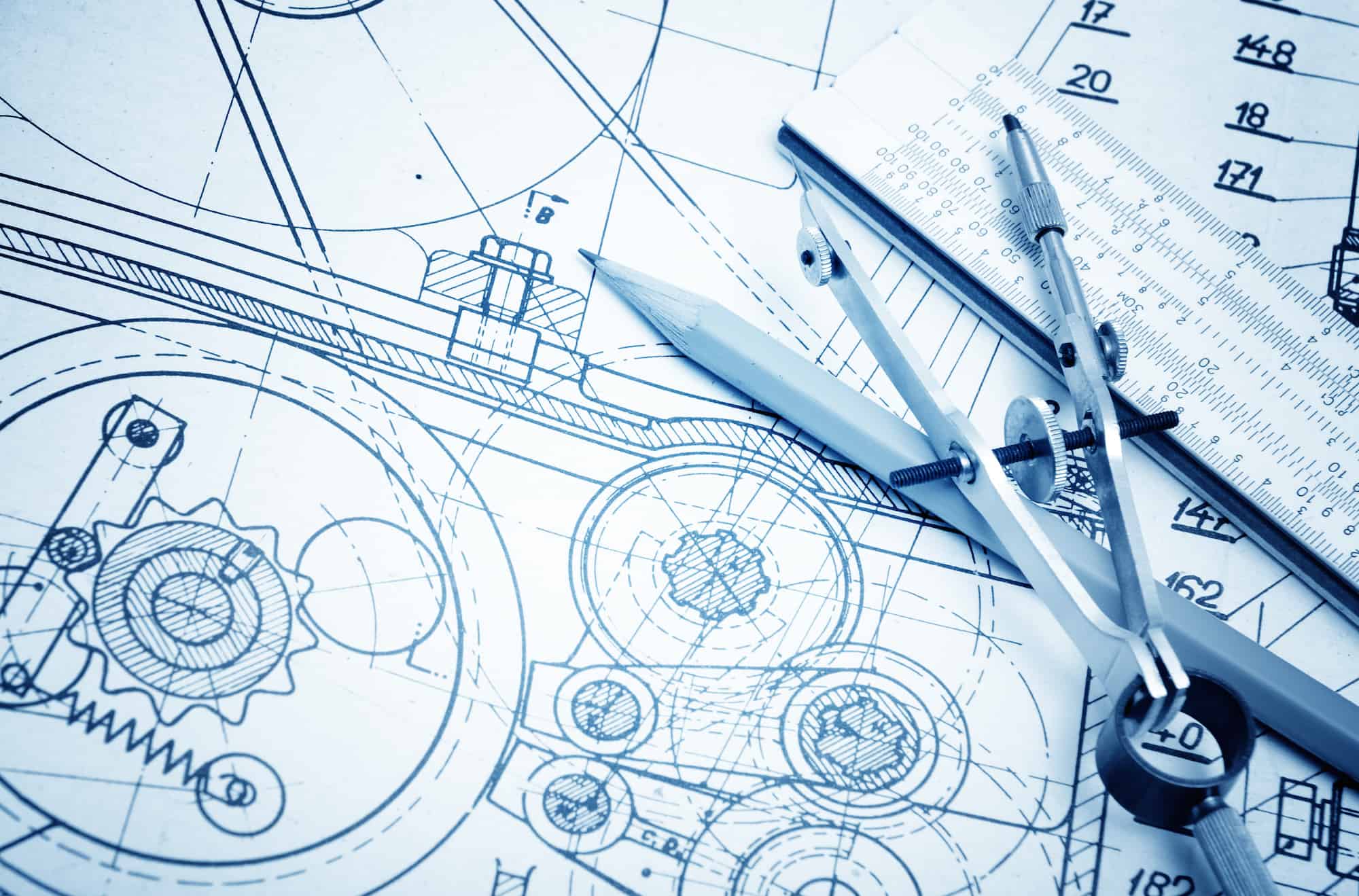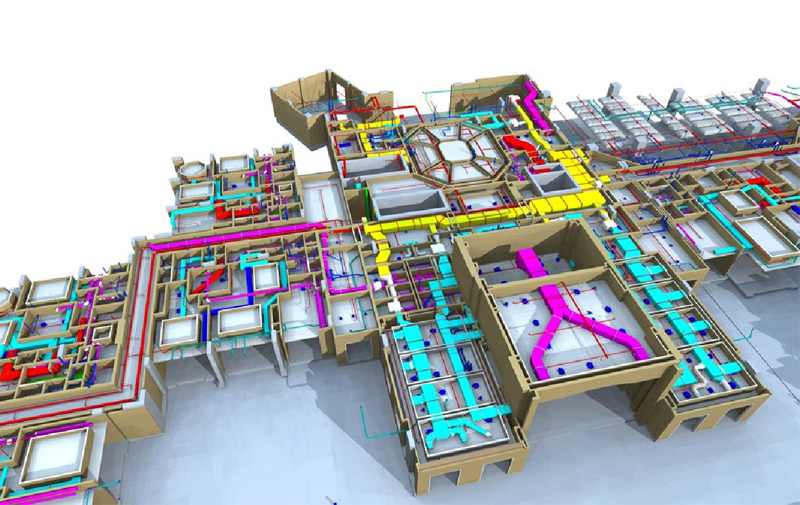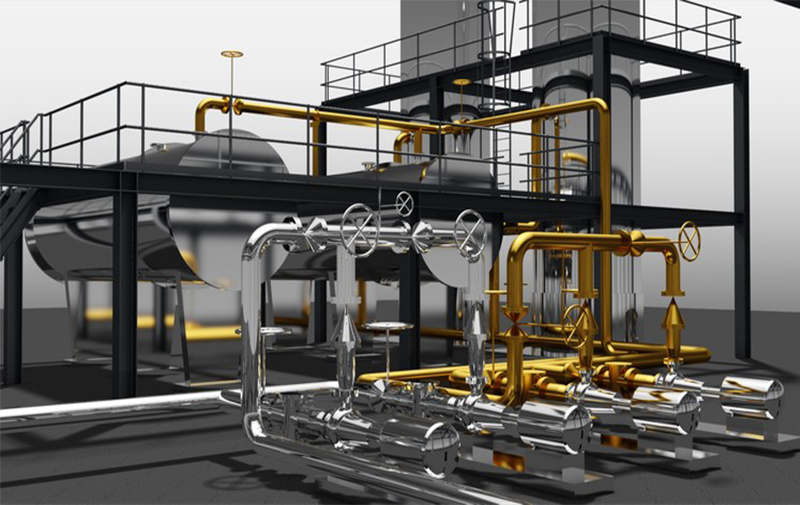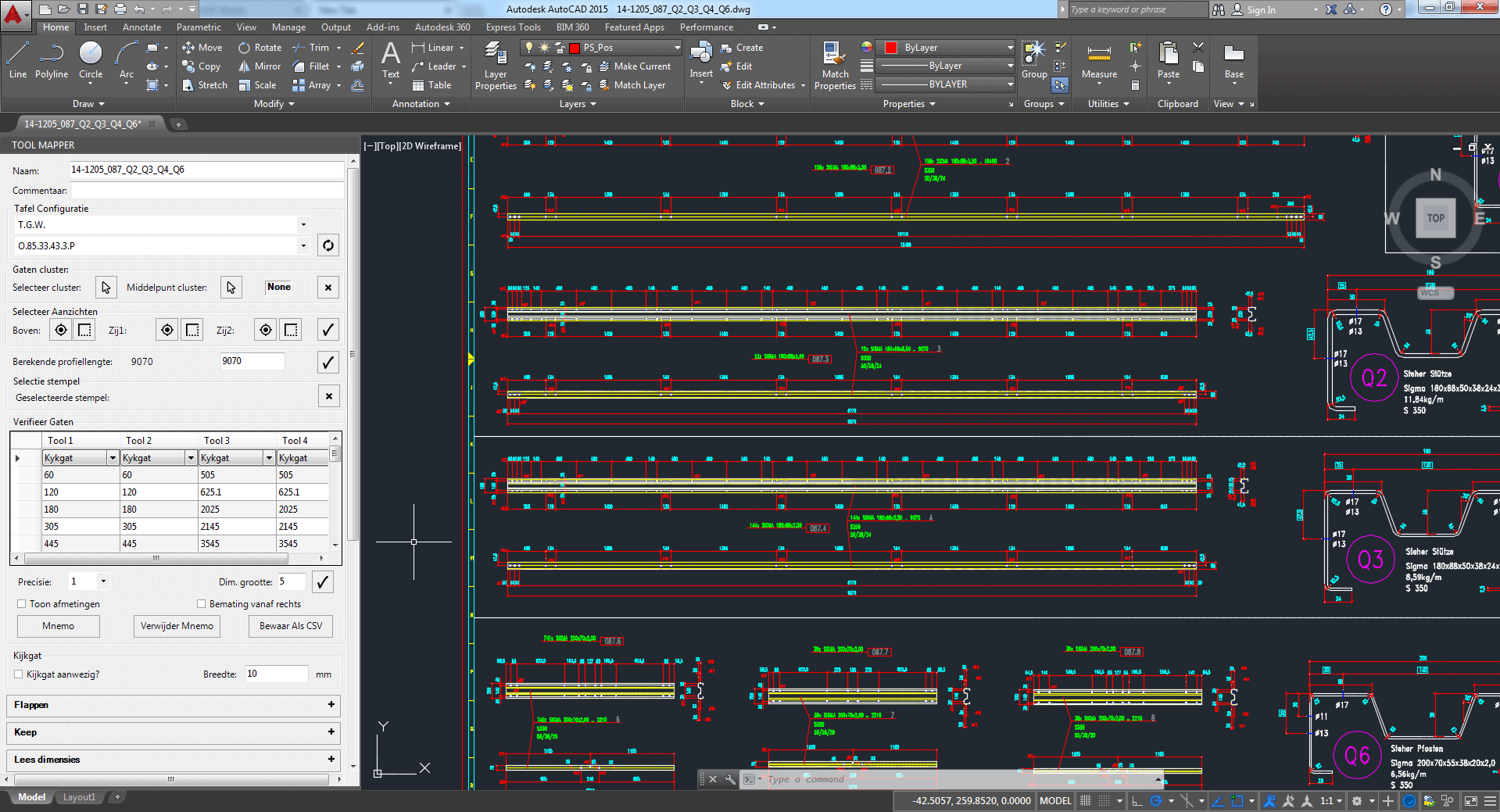We utilize Building Information Modeling (3D BIM) to represent the entire building, including the MEP services, in a 3-Dimensional digital model. This allows us to identify and eliminate all conflicts between the MEP services before the building is even built and before any services are installed. This advanced coordination process saves you countless man-hours, schedule time, and money.
Our 3D software helps us to be more creative by visualizing all three dimensions, width, height and depth, instead of the traditional way of doing work in two dimensions (2D drawings). We can extract different views of a building model, and we produce a variety of sections and isometric views for your installers.
You can also use it to provide automated cost estimates and perform tasks such as material tracking and ordering. We allocate attributes to each component so you can easily select them and order routine items. We can also offer the ability for owners to plan their routine Preventative Maintenance (PM) programs so they can extend and maximize the life span of the equipment in which they have invested significantly.
We are changing how buildings, MEP drawings, and utilities are planned, designed, built, and managed through our use of Building Information Modeling (BIM). We turn ordinary MEP objects into insightful information and deliver value for your business during every step of this BIM process. Our BIM models will help you in automatic generation of drawings and reports, schedule simulation, facility management, design analysis, and much more. Our mastery of BIM encompasses the enter lifecycle of the building and its infrastructure, and therefore is a highly beneficial option for your business.






