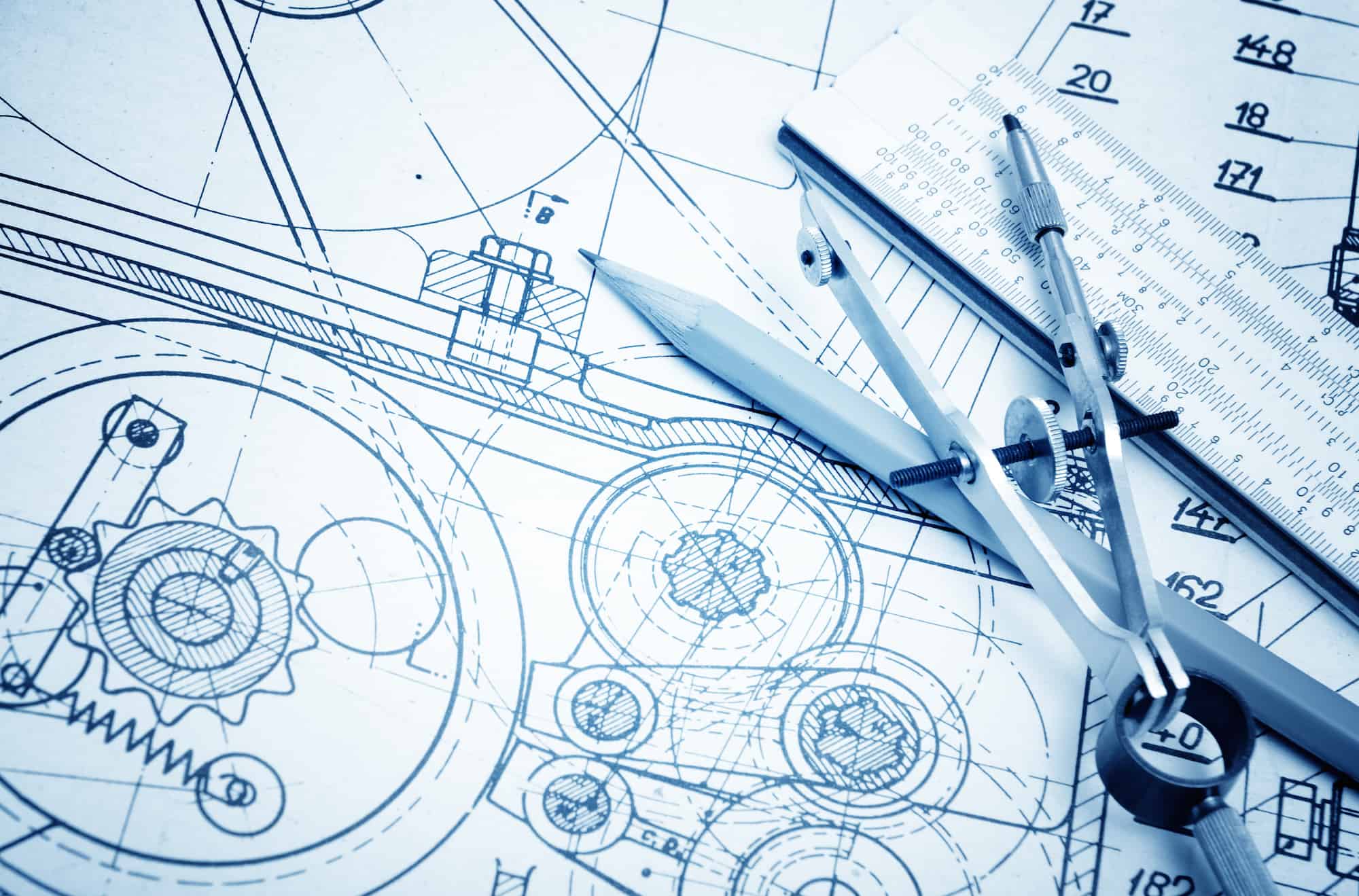10 Feb Pipe Fabrication Drawings
Pipe fabrication drawings take piping from development of initial ideas and requirements through the final construction of the piping system. Pipe fabrication drawings create diagrams within the HVAC drawing process that illustrate the piping and interactions with other systems. The pipe drawings also reference maintenance of components within the piping systems and modifications of the design processes. Technical drawings such as these visually demonstrate the physical sequence of systems and the equipment comprising them as well as the connections between the systems.
Piping drawings design and create templates for fabrication of pipe spools. A spool piece is a prefabricated assembly of pipe and components that we can deliver to the construction site for faster assembly. The spool drawing is a guide for pipe fitters, plumbers and installers as they work on site. Pipe spool drawings also provide the information needed by the pipe system fabricators to manufacture and assemble the spools prior to delivery to the jobsite. All the information and parts are combined into a piping coordination drawing for the shop fabricators and installers.
In modern construction trades, materials fabricators face tighter schedules and more time consuming material acquisition processes. Pipe drawings and other technical drawings reduce or eliminate changes in the field to prefabricated components. Teams that provide cost effective, quality services can bid more profitably on projects and follow through with quality service delivery.
For more information, or to hire an experienced Pipe Fabrication Drawing firm, contact us here à Advantage Engineering or by Tel: (518) 320-2501



Sorry, the comment form is closed at this time.